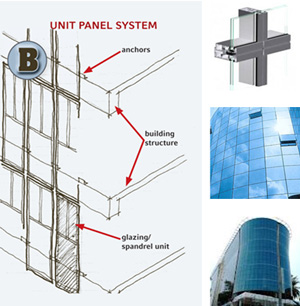Designed with consideration for wind load and total load, structural glazing has added architectural beauty to the building. Structural Glazing provides excellent thermal insulation and sound reduction.
 Structural Glazing systems are a brilliant, cost effective solution for contemporary glass design. Structural Glazing systems consist of a fully or partially framed internal finish, with the glass structurally glazed/adhered to the outside face. All to produce a complete flush silicone jointed external finish. Whilst the framed internal appearance is more traditional, structural glazing provides a high flexibility in regards to the sections utilised and framework finish.
Structural Glazing systems are a brilliant, cost effective solution for contemporary glass design. Structural Glazing systems consist of a fully or partially framed internal finish, with the glass structurally glazed/adhered to the outside face. All to produce a complete flush silicone jointed external finish. Whilst the framed internal appearance is more traditional, structural glazing provides a high flexibility in regards to the sections utilised and framework finish.
From a weathering perspective, Structural Glazing systems are typically reliant on the application of sealant. Therefore once a Structural Glazing system has been installed and initially tested under severe weather conditions (assuming the seals not subsequently damaged/punctured), weather integrity should be maintained for at least 10 years from application (the warranty associated with this product).
As structural glazing systems do not rely on internal weep systems and subsequent drainage, they may be installed at as low as 3-5 degrees pitch (subject to application). In fact external walk on glass specifications are often installed as low as 1 degree pitch.
Our system comprises of structural glazing tapes, a polyurethane structural adhesive (air cured) and the internal face of the glass black primed locally over all supporting framework. The glass will be provided with a black spacer and silicone seal as standard, providing a complete black reflective appearance, which conceals the internal frame. Technically the glass does not need to be 4 edge supported (unless in conjunction with a walk-on glass design), making it feasible for many applications to contain unsupported glass to glass silicone joints.
It is important while installing structural glazing that the conditions and environment are correct for he product utilsed. Some adhesive methods involve UV light curing through the glass, which in turn may become less effective over spacer bar details. All vertical structural glazing at height should also be mechanically retained.
Most structural glazing structures will require perimeter interfacing framework which may be partially apparent around the structures external aesthetics. Predominantly however, structural glazing produces its own unique flush silicone jointed external finish.
You will find a general appraisal of structural glazing design, in addition to typical applications and considerations in the sections below. If you would like to consult one of our sales team regarding any aspect of architectural glazing design, please do not hesitate to contact us with your enquiry accordingly
A unique combination of properties makes aluminium one of the most important engineering and construction materials. It is light in weight, non-toxic, corrosion resistant and has high reflectivity to heat. The comparison cost of architectural aluminium products is much less than that of similar teak wood products.
All ALU-FINNS products are fabricated from high quality extrusion sections designed by us.
Anodizing of aluminium profiles makes the product more beautiful. the choice can be from natural matt to satin silver, black, golden or brown colour.
Aluminium profiles can be powder coated to add beauty. The choice can be made from a variety of colours.
The fixing screws, handles, lock, glazing clip, etc. are of best available quality that matches aluminium profiles.
Aluminium profiles are glazed with clear, frosted, tined or wired glass depending on the size and exposure to the wind. The glass is fastened on aluminium profiles with high quality gasket making it weatherproof.
Structural Sealant & whether Sealant are of Dow Corning make which is best available quality that matches ACP,Glass and Aluminium profiles
Phronesiz Facade Solutions products are installed by highly trained installers and supervised by our experienced personnel. At Phronesiz Façade Solutions, we are committed to providing you excellent service.